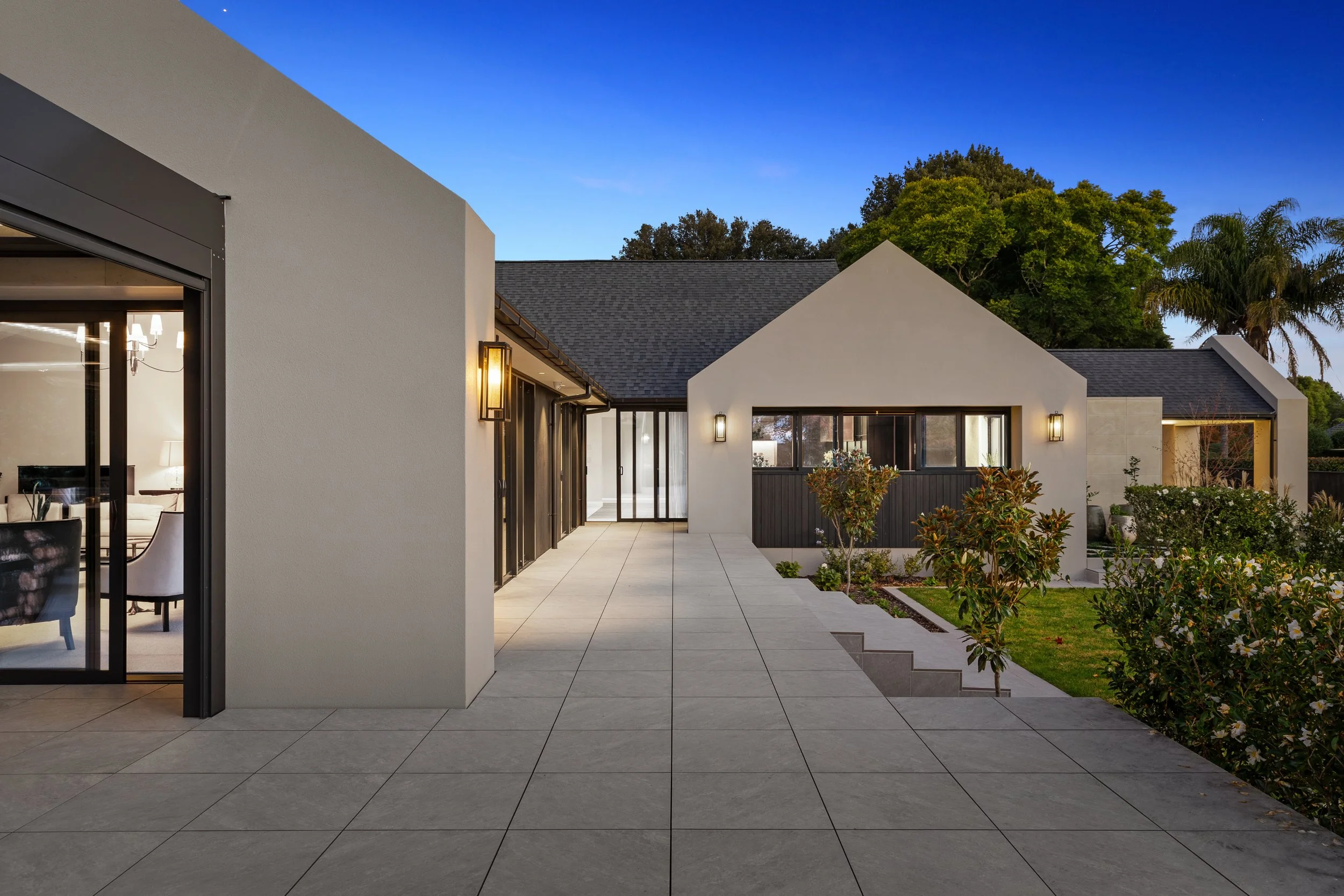
Rural Reno
This project resulted in a truly remarkable transformation. Originally built as a lifestyle home in 1992, it underwent an extensive renovation to elevate both its functionality and aesthetic appeal.
Every detail of this home was carefully considered, combining high-end architectural structure with a sophisticated New York apartment-style interior. Award-winning kitchen design, custom-crafted cabinetry, and luxurious finishes are featured throughout, ensuring both style and practicality. The floor plan was reimagined to optimise connections to the outdoors, improve lighting, and open up the interior, creating a more spacious and inviting environment.
The existing structure was well-oriented to the sun, but the layout needed to be rethought to maximise outdoor connections, natural light, and flow. The goal was to create a seamless indoor/outdoor experience, inviting the beauty of the surroundings inside and allowing light to fill every corner of the home.
Architecture: Carnachan Architecture
Construction: Kuriger Builders










