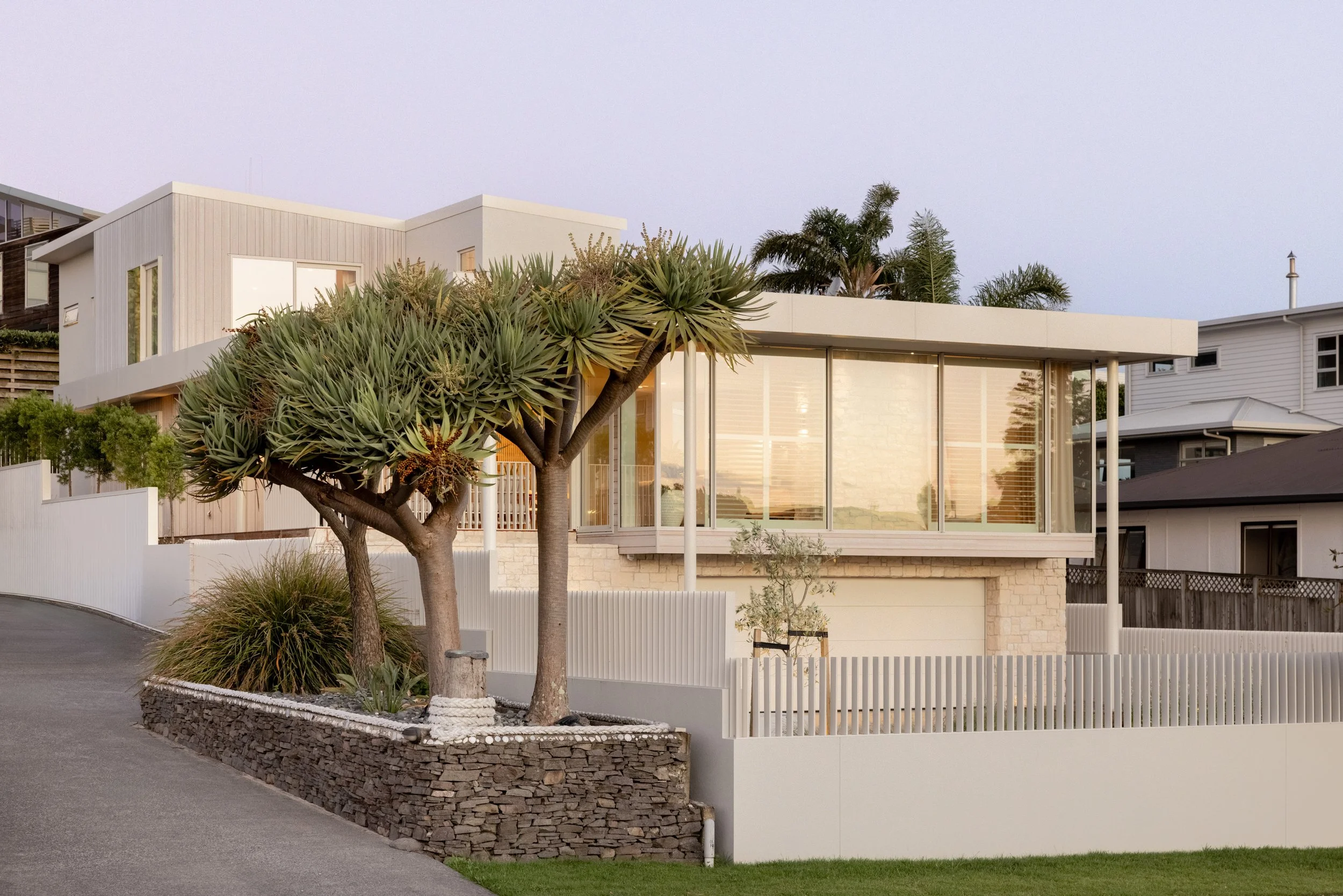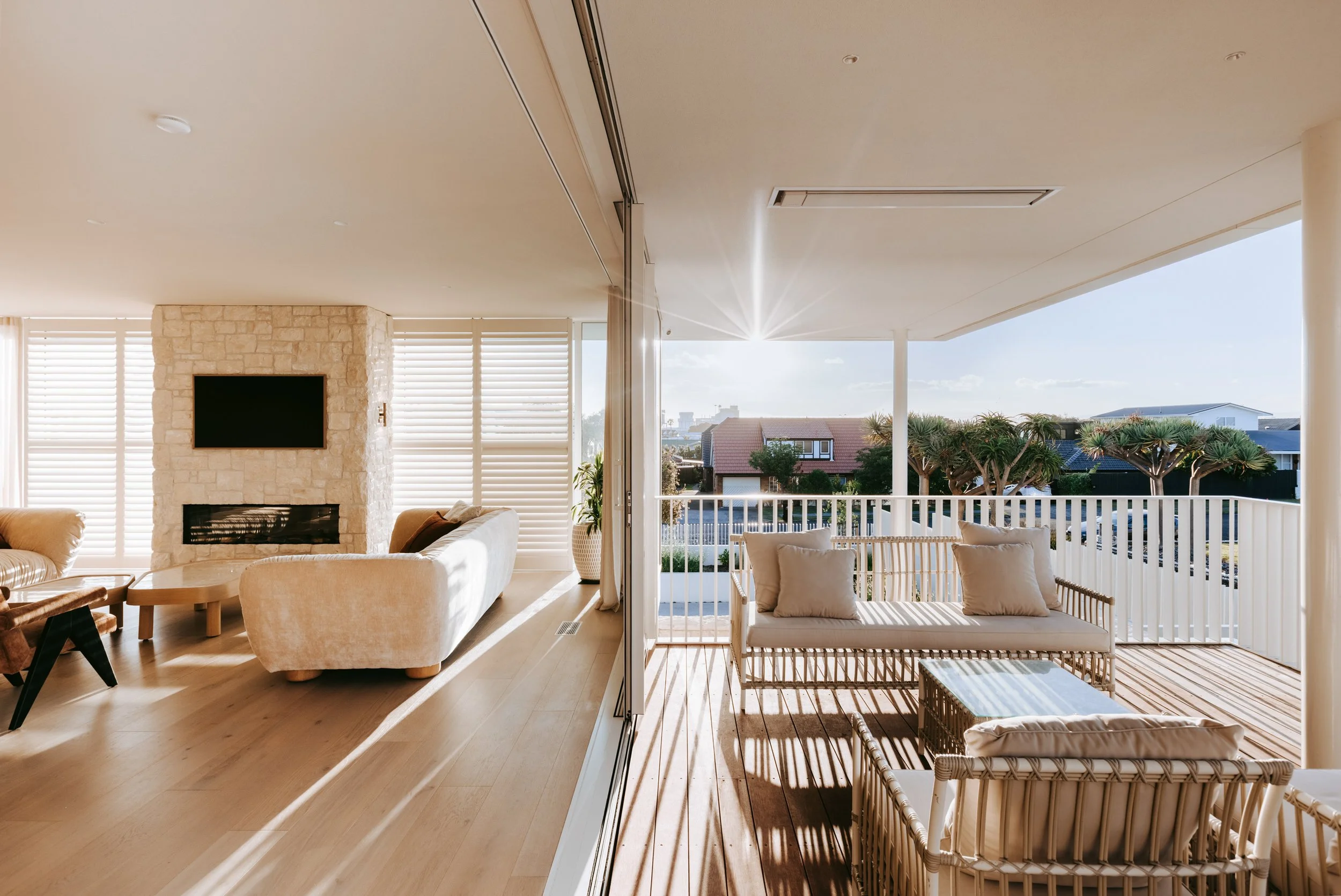
Our Services
We offer architectural services tailored to the scale, complexity, and goals of your project, whether you're designing a home, planning a commercial development, or exploring early ideas.
Learn More About Our Services
-
Architecture is the heart of our practice, it’s where your ideas start to take shape. From initial sketches to the construction documents, we’re hands-on every step of the way. We’ve had the privilege of working on everything from award-winning homes and thoughtful alterations to beach retreats, multi-residential, and commercial spaces.
What you can expect from us:
Sketches and concepts that capture the essence of your vision
3D illustrations that bring clarity and excitement
Detailed consent and construction drawings
Support through tendering and contract arrangements
Oversight during construction to keep things on track and true to the design
We work closely with you and your team at every stage to ensure the final result is both beautifully designed and thoughtfully executed.
-
Designing a home is never one-size-fits-all. Every project is shaped by its site, your lifestyle, and the way you want to live, now and into the future.
Whether it’s a new build or a renovation, we work closely with you to understand what matters most, then design around it. Our approach balances creativity with practicality, ensuring each home feels timeless, well-resolved, and tailored to its context.
For renovations and alterations, we focus on thoughtful spatial planning and seamless integration, working with the existing structure, not against it. That means careful detailing, material choices that make sense, and design moves that feel intentional.
With years of experience in residential architecture, we know that success lies in the detail, and in designing spaces that quietly elevate everyday life.
-
Commercial projects often come with moving parts; tight timelines, layered briefs, budget targets, and multiple stakeholders. We work closely with developers, business owners, and end users to bring clarity to the process and deliver well-resolved outcomes.
Our role is to make sure the design vision, practical requirements, and commercial goals all align. We aim to simplify complexity, through early collaboration, transparent communication, and smart, cost-aware design strategies that support staged builds, faster approvals, and efficient construction.
From motels and multi-unit apartments to offices, showrooms, and industrial buildings, we bring a practical eye and design-led thinking to every commercial project, with an approach tailored to suit the scale, budget, and long-term use of the space.
-
Good planning lays the groundwork for great architecture, especially when the scale is larger, the site is complex, or the goals are long-term.
We help clients make confident decisions early on, whether they’re developing a residential site, reworking an existing building, or mapping out a multi-stage commercial project. Our feasibility and master planning services explore what’s possible, and what’s practical, with a clear path forward.
Our experience includes apartments, community buildings, office to residential conversions, and large scale waterfront developments. No matter the brief, we focus on creating plans that are strategic, flexible, and well considered.
Our services include:
Feasibility studies
Master planning and staged development strategies
Resource consent applications
Support for public hearings and Environment Court evidence
We’re here to help you start smart, with the right information, a clear plan, and design thinking from day one
-
Sometimes, you’re not ready to commit to a full architectural service, you just need clarity. Our concept-only packages are designed to give you exactly that.
Whether you’re testing the potential of a site, exploring design ideas, or preparing for an initial conversation with a builder or investor, we’ll develop a well-considered concept that gives you a strong foundation to move forward.
Each package includes:
Site-responsive design concepts
Floor plans and elevations
3D visuals or diagrams
Material direction and mood
High-level advice on feasibility and next steps
It’s a low-commitment way to explore possibilities, understand what’s realistic, and decide where to go next, without rushing into the full procession
How We Work
Every project is unique, but this is how we typically work, step by step, to bring clarity and confidence from the first idea to the completed project.
Initial Consultation
We start by listening. Understanding your needs, goals, and site, plus any challenges or opportunities, so we know what matters most.Concept Design
We develop sketches and 3D visuals that capture your vision and respond to the site. This phase is about exploring ideas and setting the direction.Developed Design & Documentation
We refine the concept into detailed plans, drawings, and documentation needed for consent and construction. We keep you involved and informed every step of the way.Tender & Contractor Selection
We assist with preparing tender documents and reviewing builder proposals, helping you select the right team for your project.Construction Observation
During construction, we regularly check progress and quality to ensure the build stays true to the design and your expectations.


