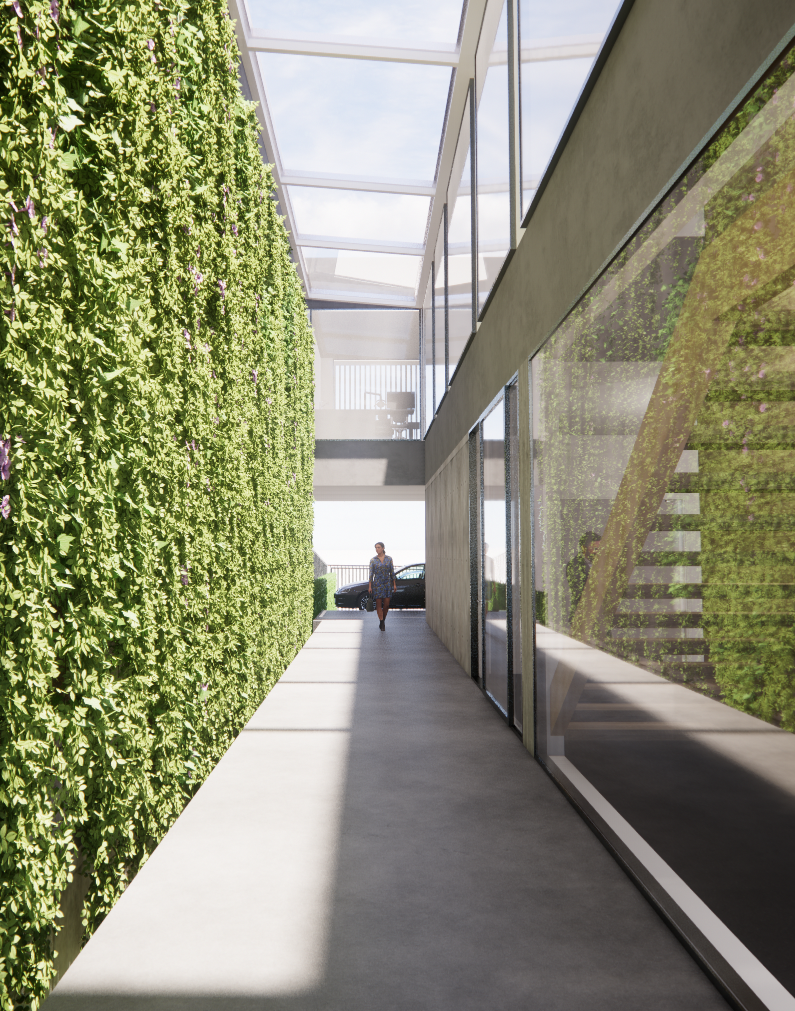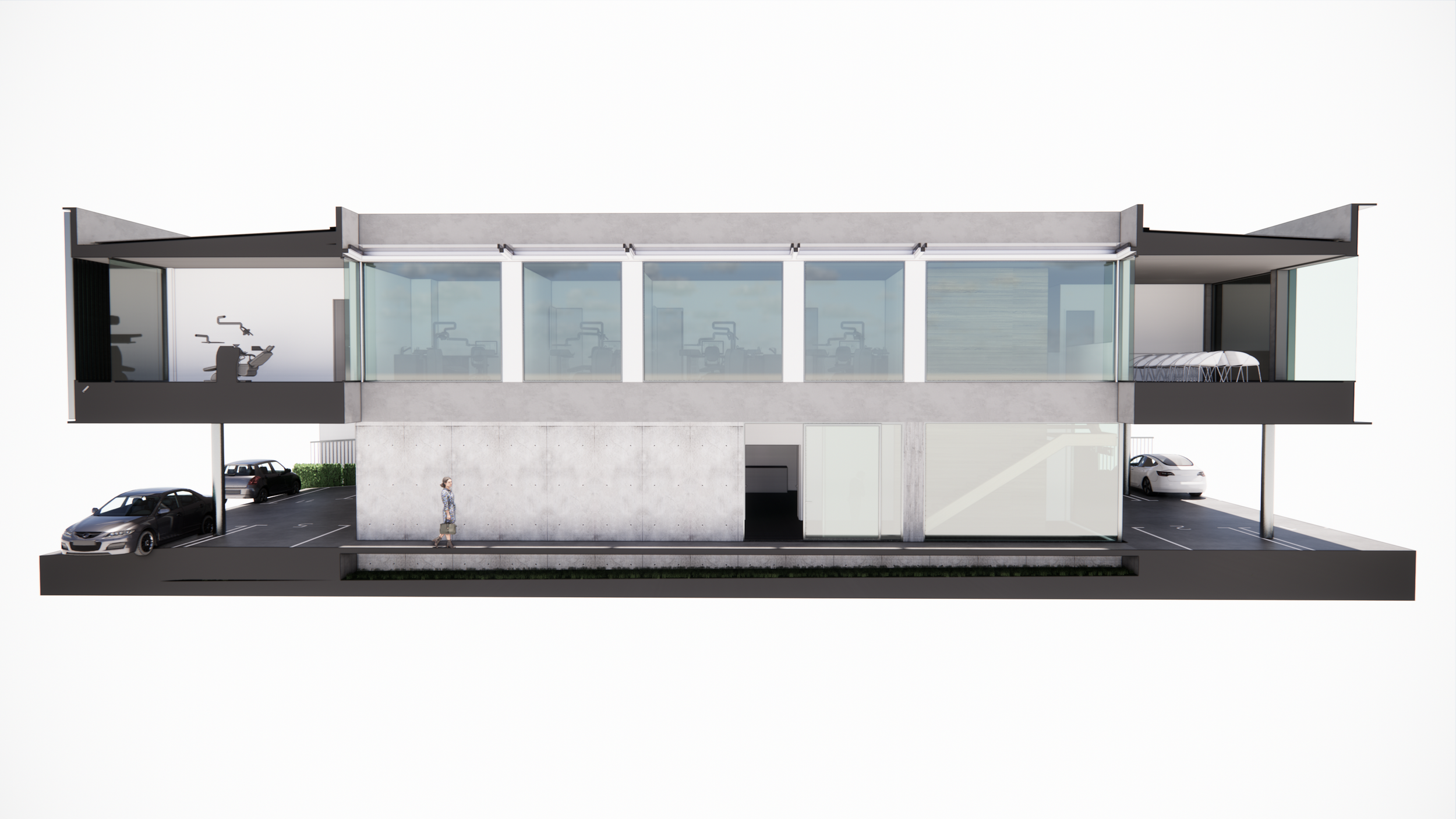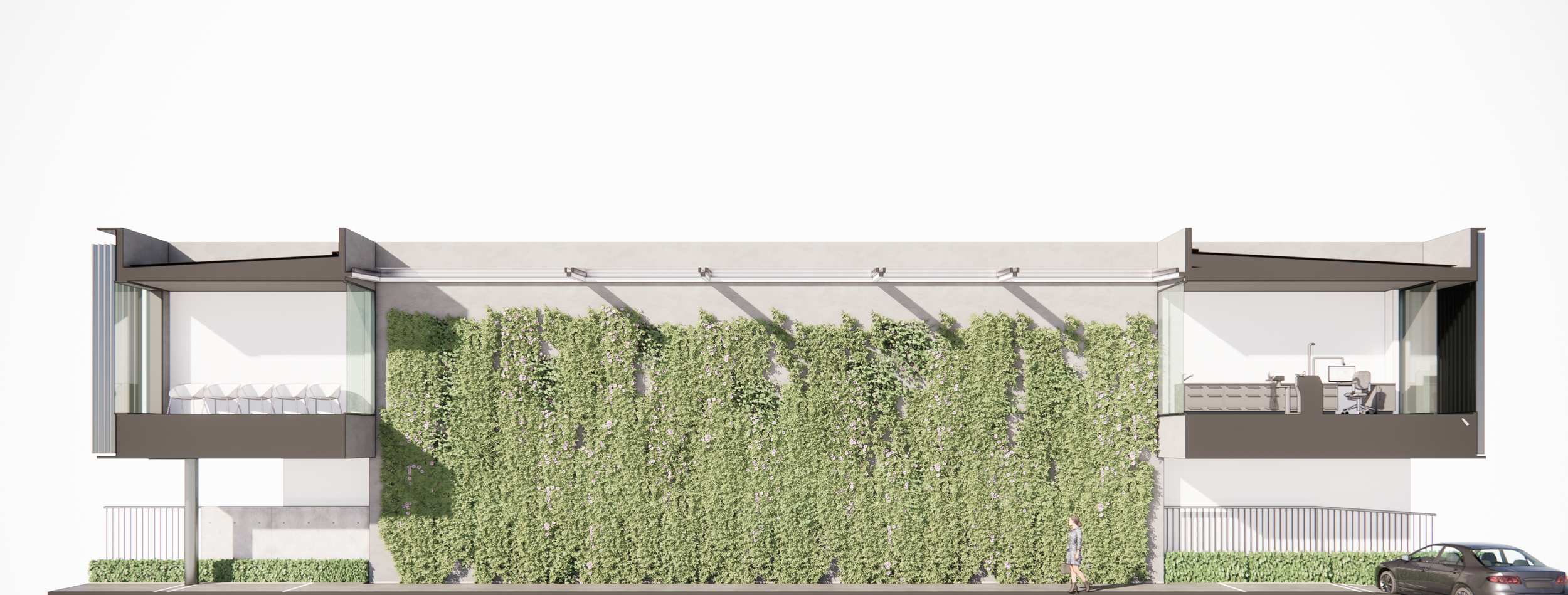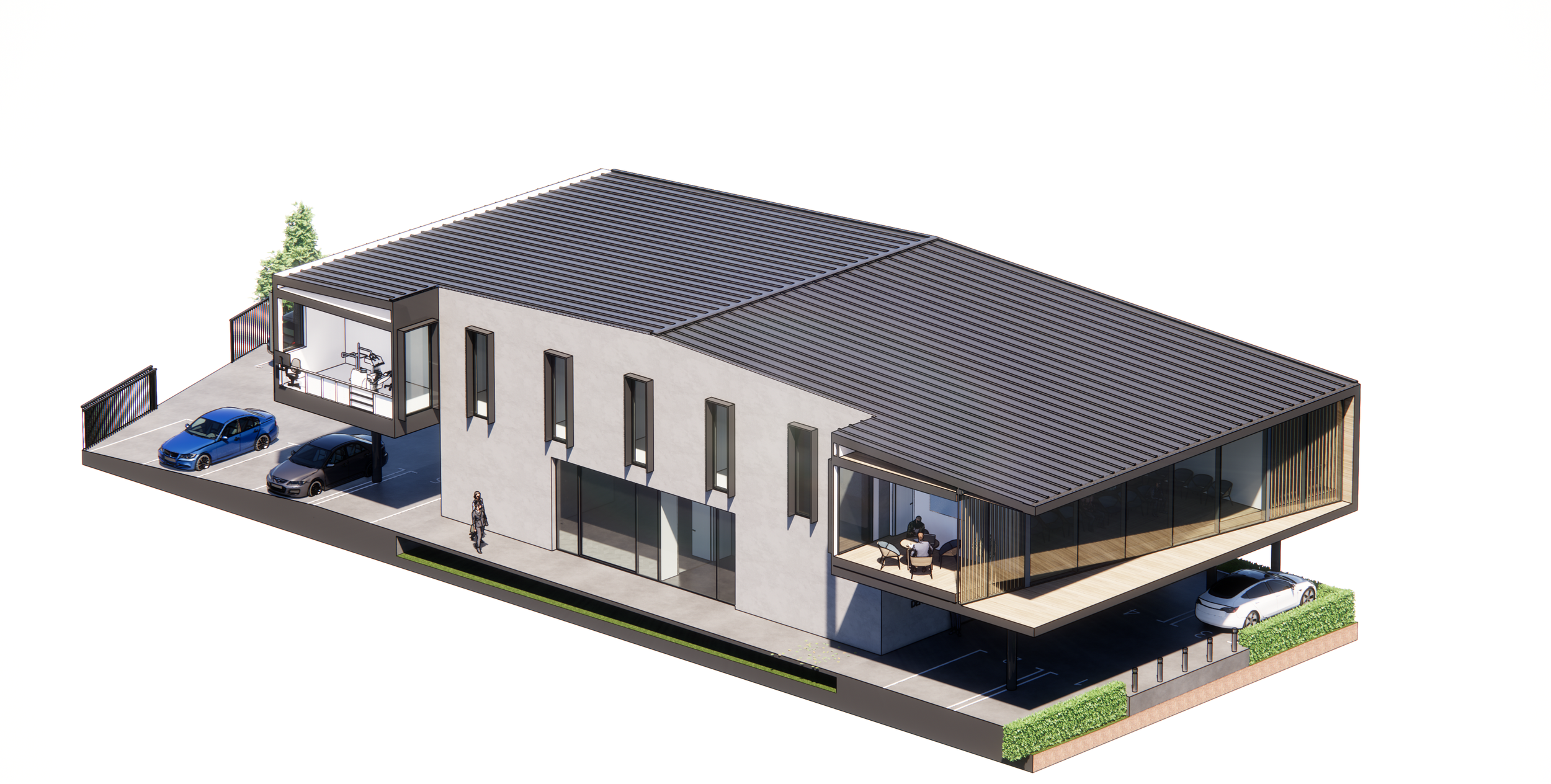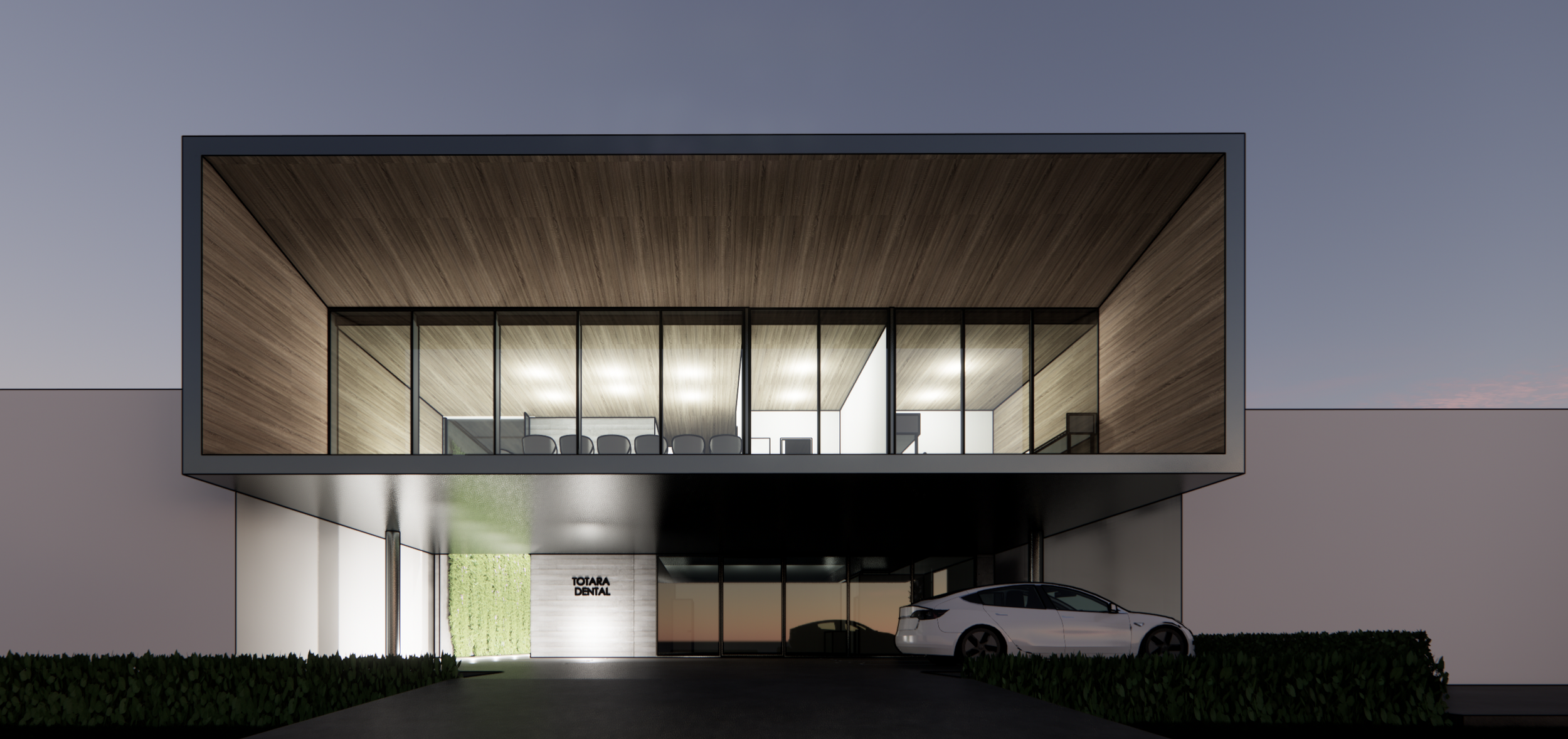
Totara Street
This project reimagines a commercial site with a contemporary design that is both practical and visually refined.
The two level building is designed for efficiency and low maintenance, with leasable tenancies on the ground floor and, upstairs, a modern dental clinic featuring a reception and fully equipped treatment rooms.
An atrium running alongside the building draws in natural light and frames views of greenery through the roof and windows, bringing softness and a connection to nature within the commercial setting.
Architecture: Carnachan Architecture
